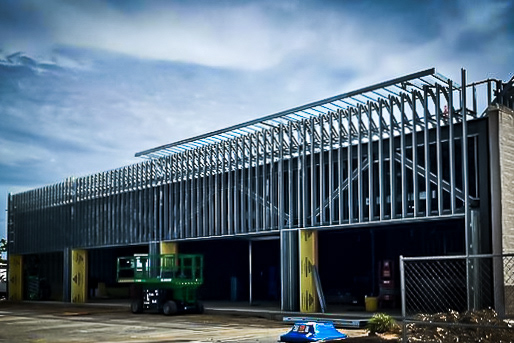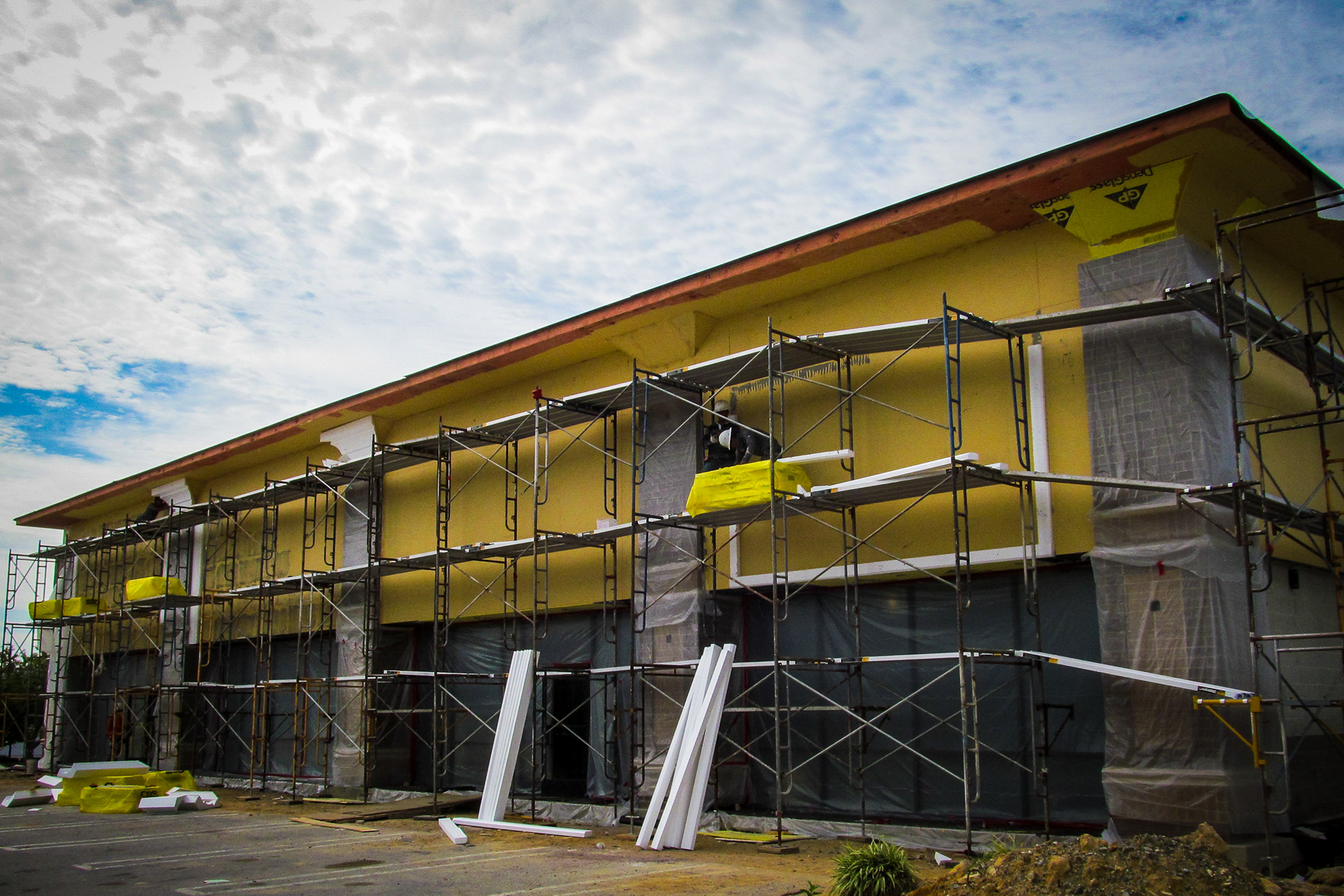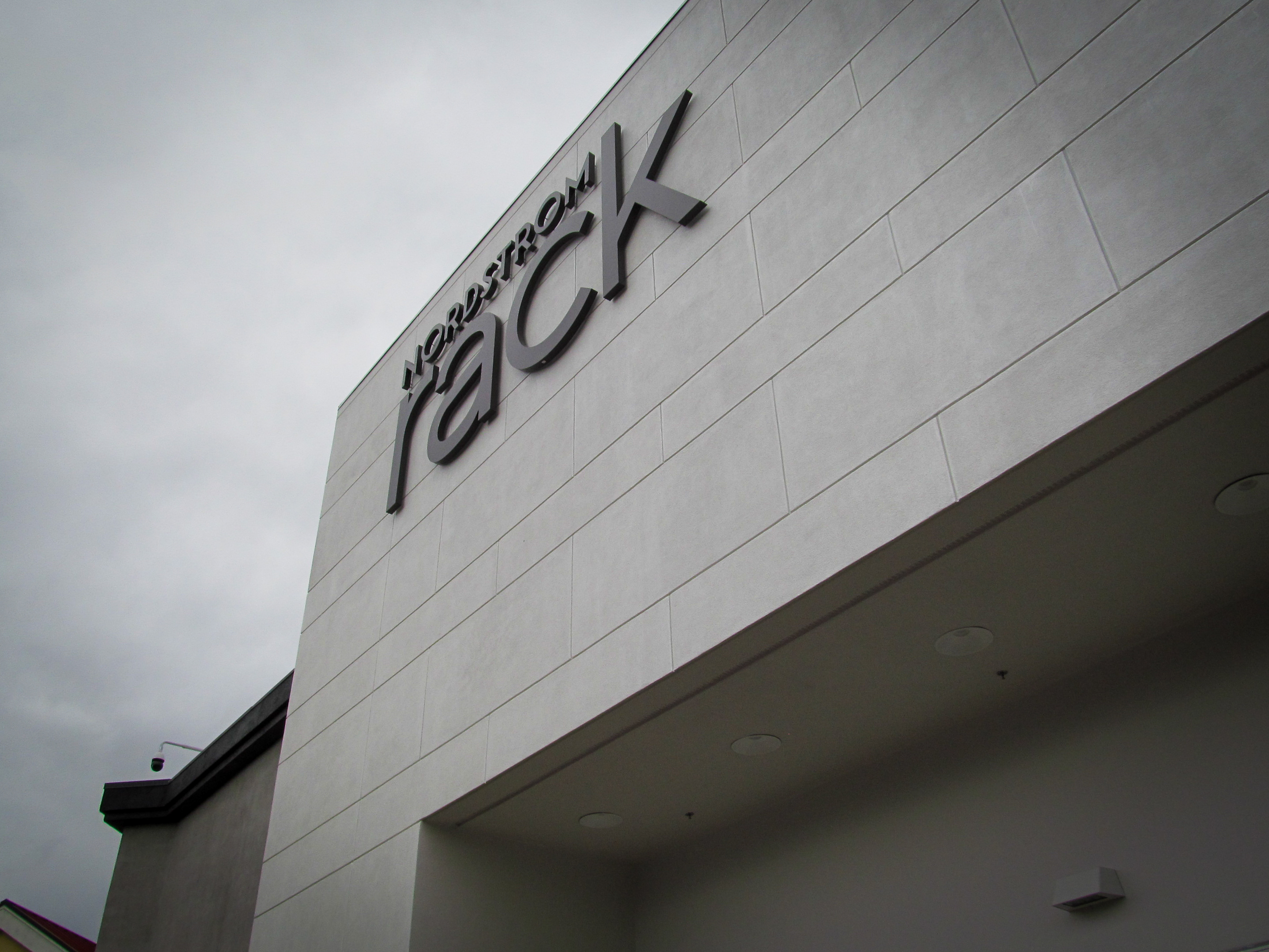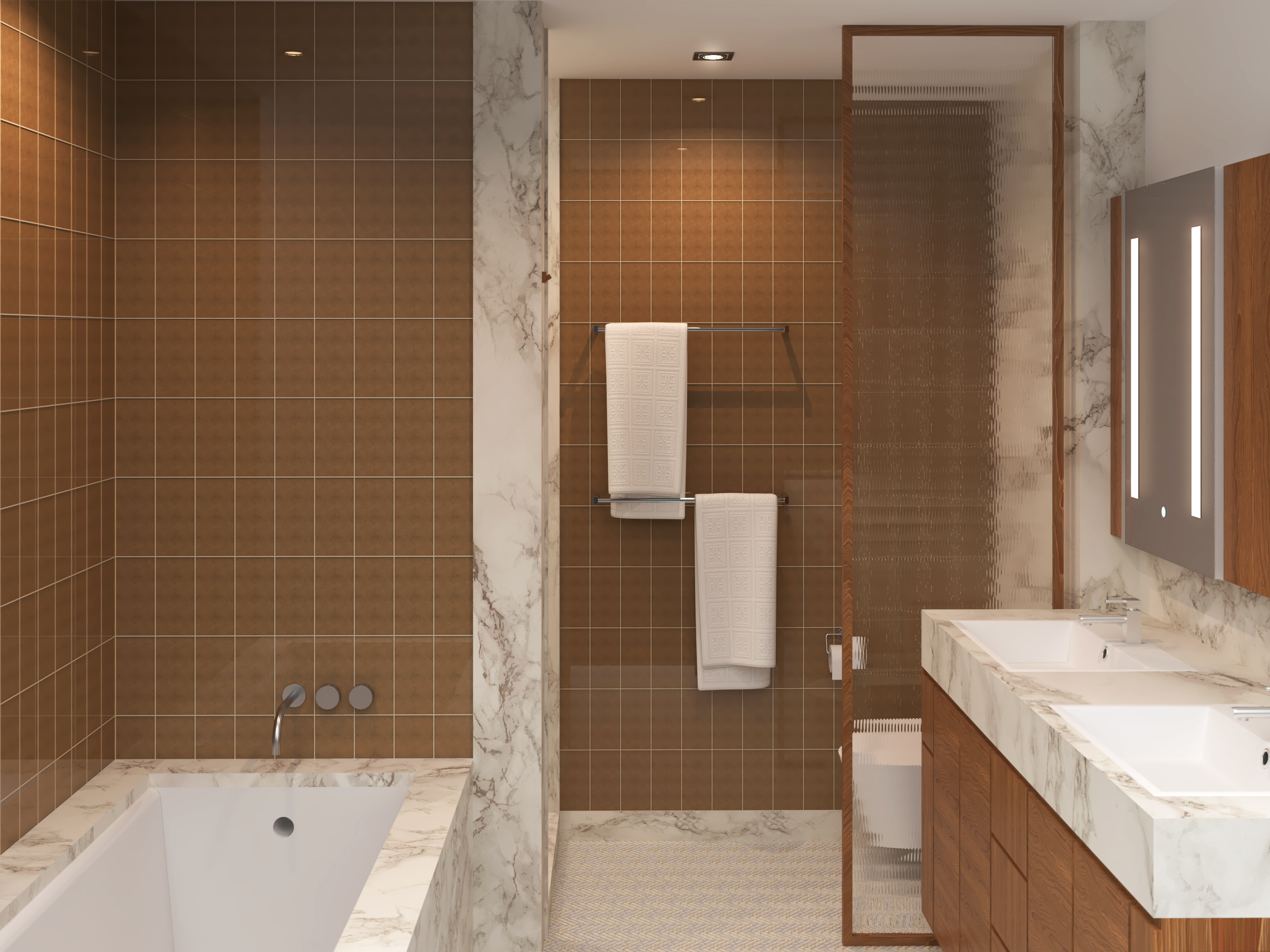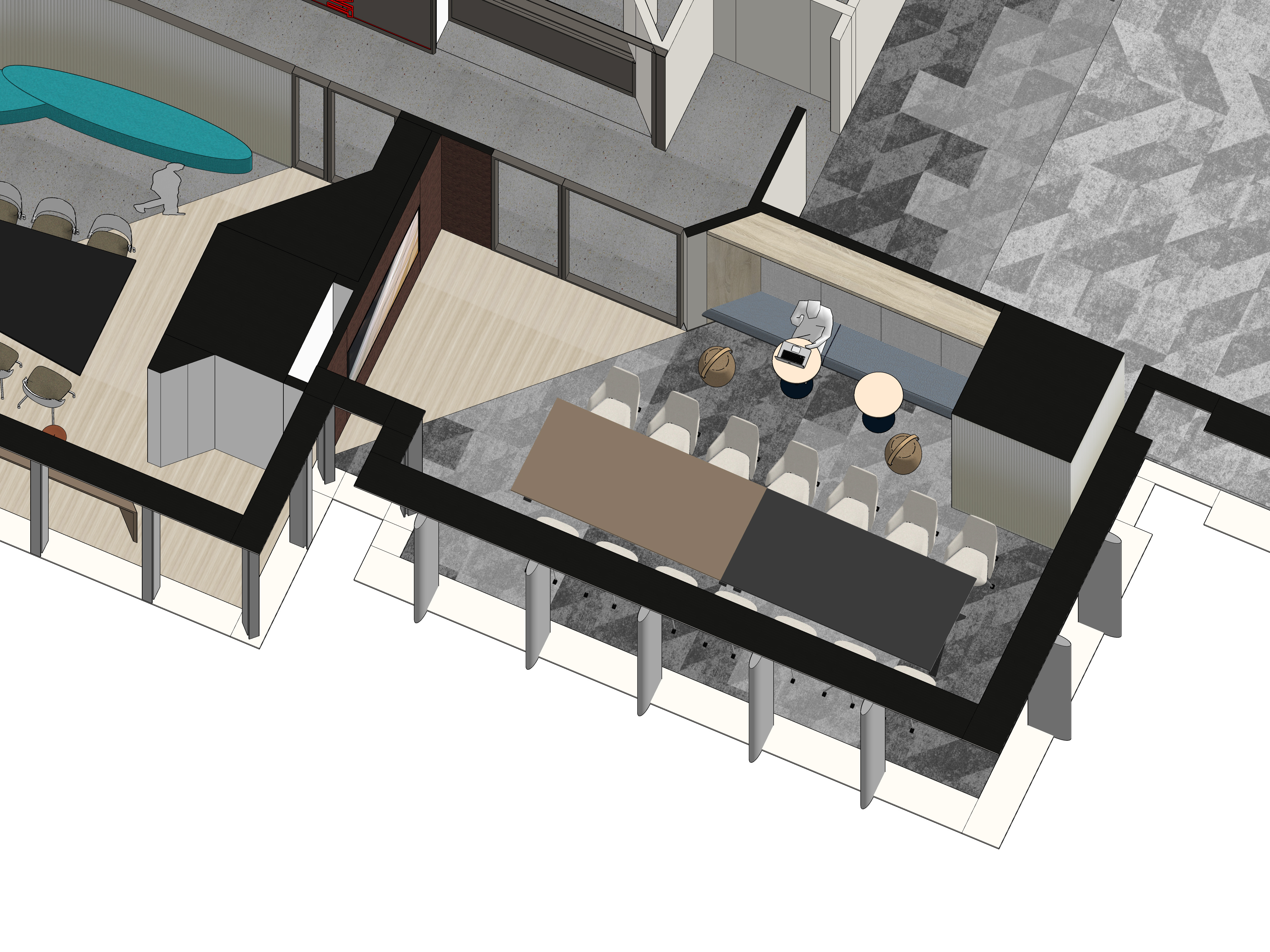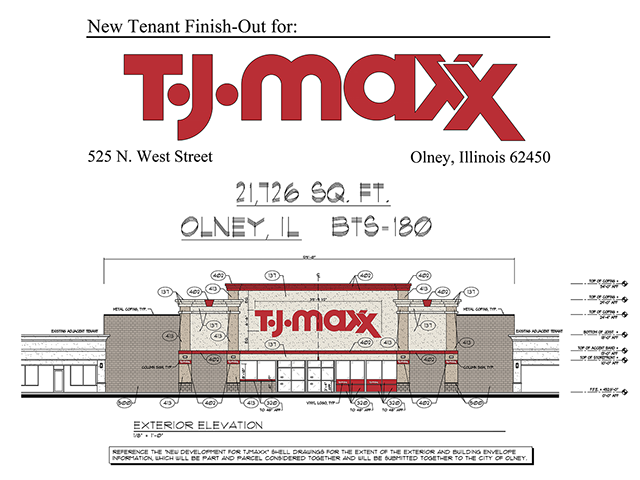Participated Phases: PD, SD, DD, CD, CA
Christiana Outparcel – End-to-End Project Experience
Christiana Outparcel is the first project where Zequan participated in every phase, from initial concept to construction close-out. During the Pre-Planning Phase, he researched coding and zoning, prepared the Zoning Summary, liaised with the client, and gathered existing condition drawings. In the Schematic and Design Development Phases, Zequan collaborated closely with principal architect James Van Hooser—sketching concepts, refining designs, and negotiating with the client to ensure that both the design and budget aligned with the project scope. He also began coordinating with structural and MEP engineers to develop floor plans, sections, and detailed drawings.
In the Construction Document Phase, Zequan completed the entire set of construction documents by coordinating with the structural and MEP teams and collaborating with a lighting specialist and building material consultant to finalize the project finish schedule. Simultaneously, he worked with James Van Hooser on the specification book. During the Bidding Phase, he assisted with filling out and submitting forms online to the city and confirmed submissions by calling the city building department.
Throughout the Construction Administration Phase, Zequan shadowed James Van Hooser while working on transmittals and RFIs, coordinated with the General Contractor through weekly meetings and daily management via Procore, and conducted site visits at key milestones—once the front stud structure was completed, and again when the project was 99% complete. He also assisted with the punch list and other close-out documentation, ensuring a smooth project transition and completion.
This comprehensive involvement provided Zequan with invaluable hands-on experience in managing architectural projects from inception to close-out.
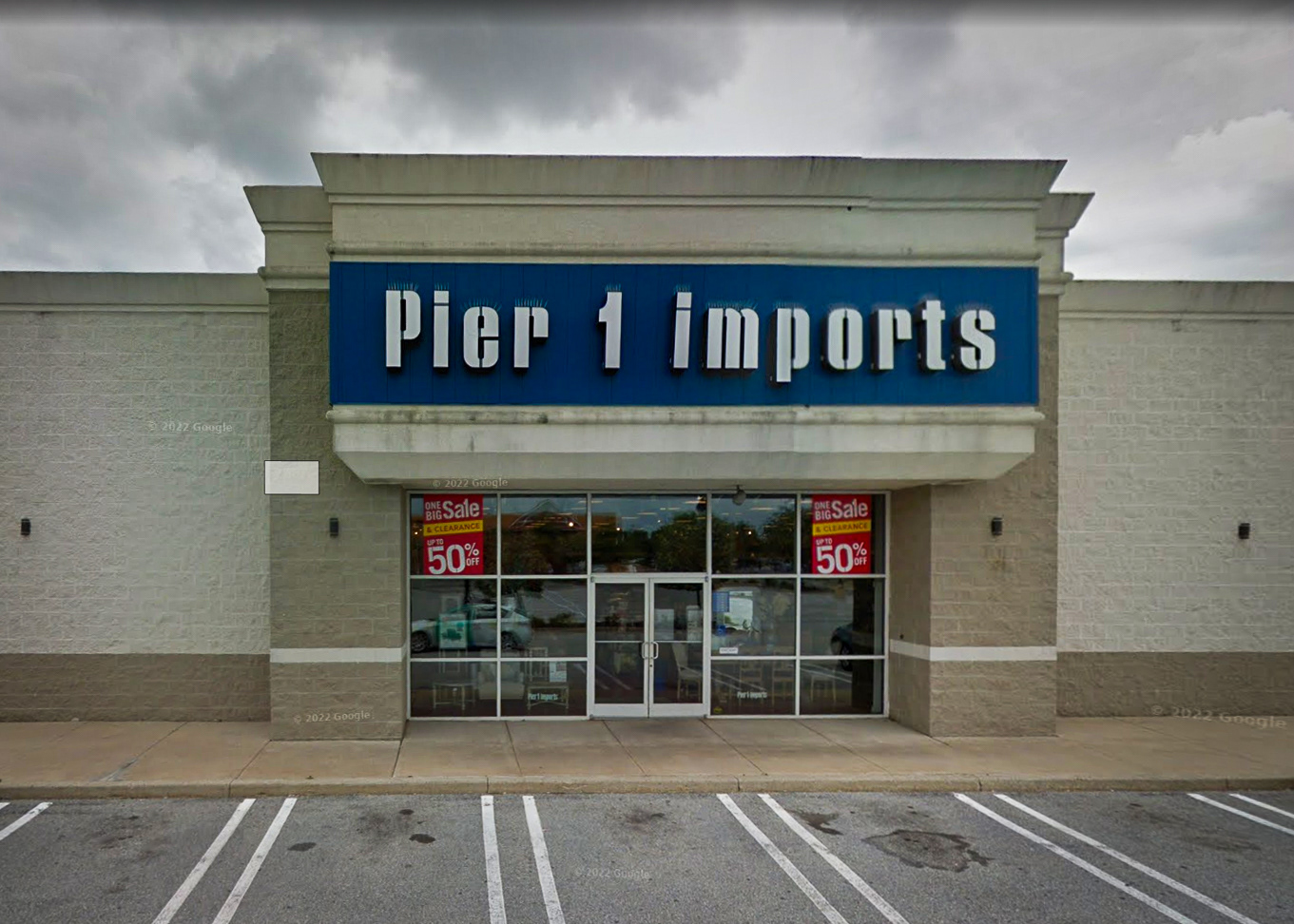
Previous Site Condition
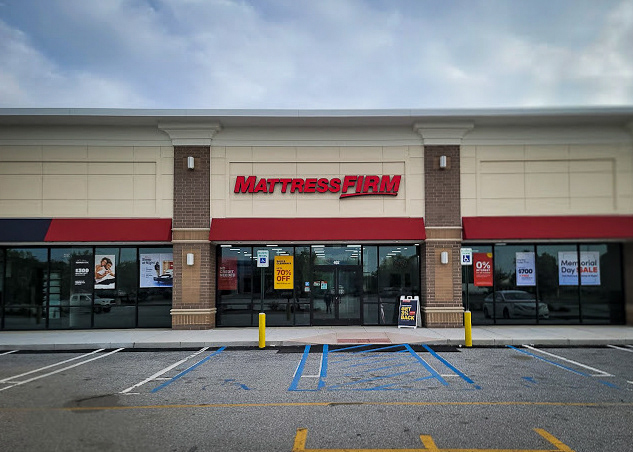
Current Site Development
Construction Document Archive
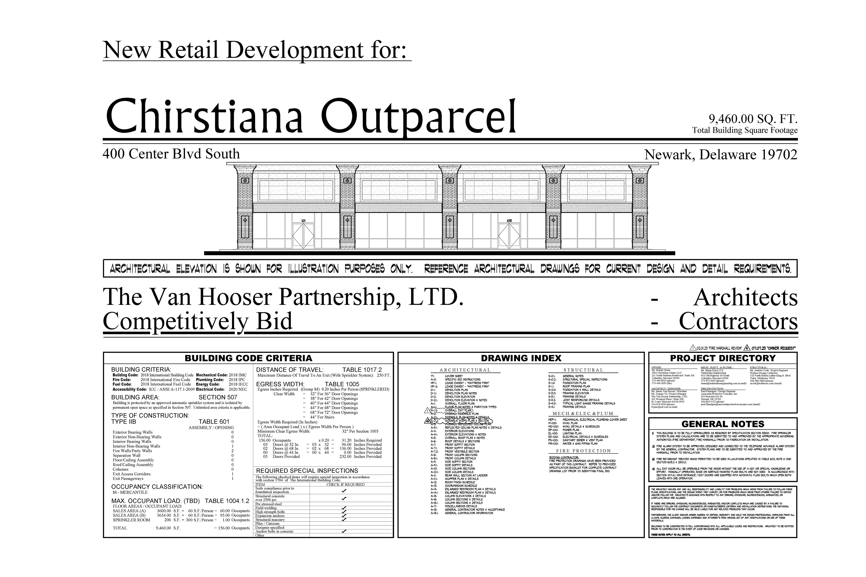
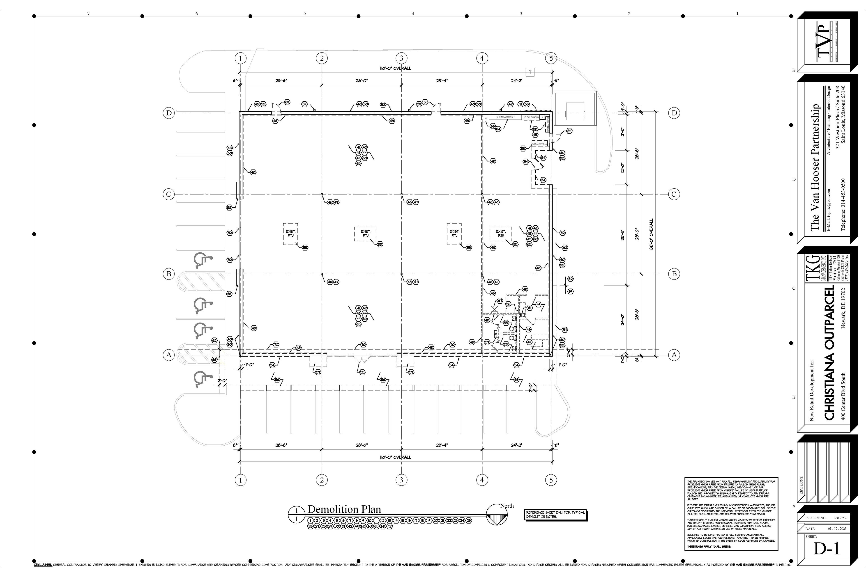
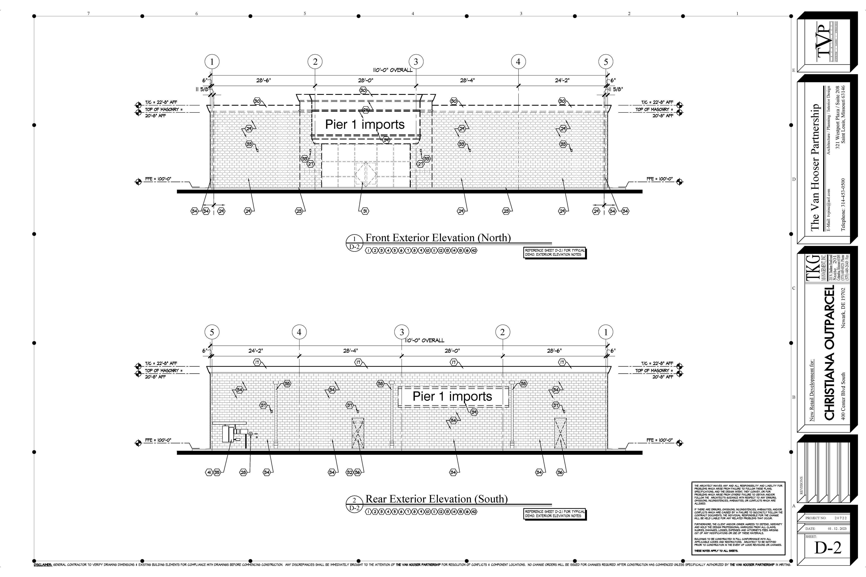
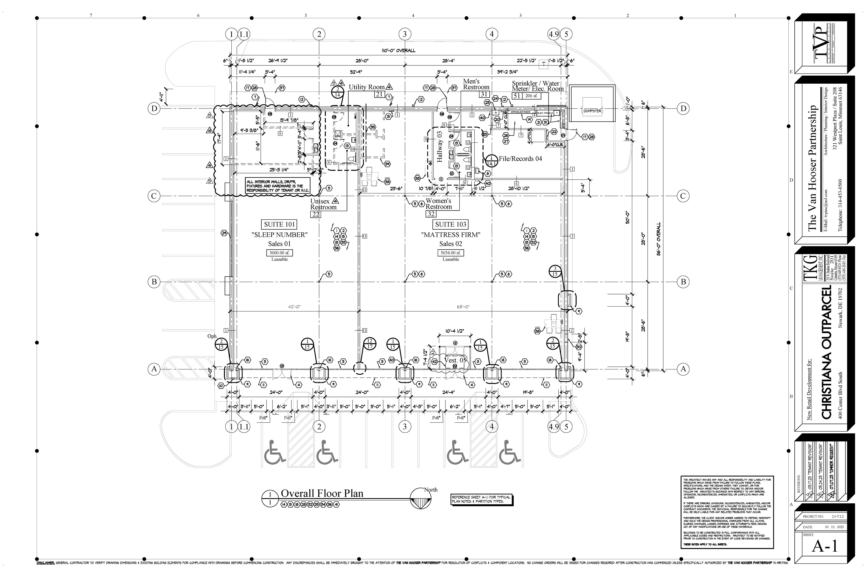
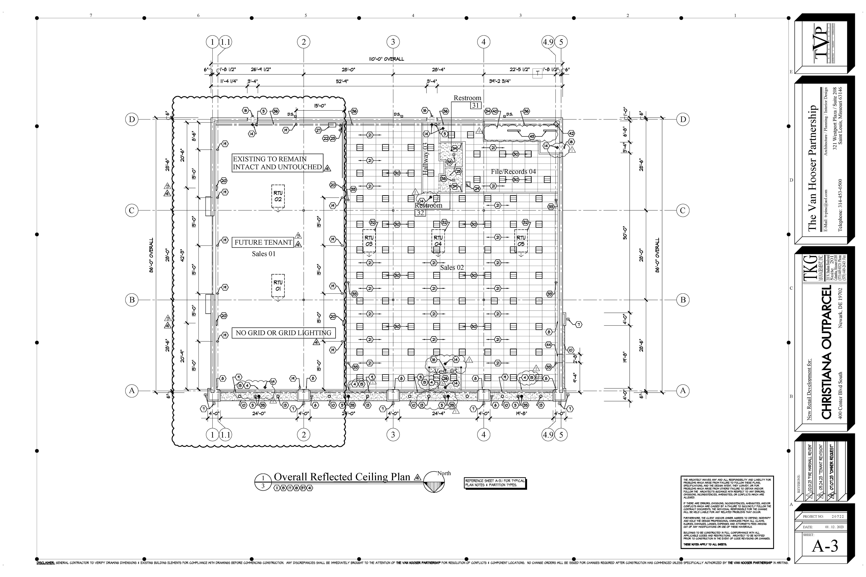
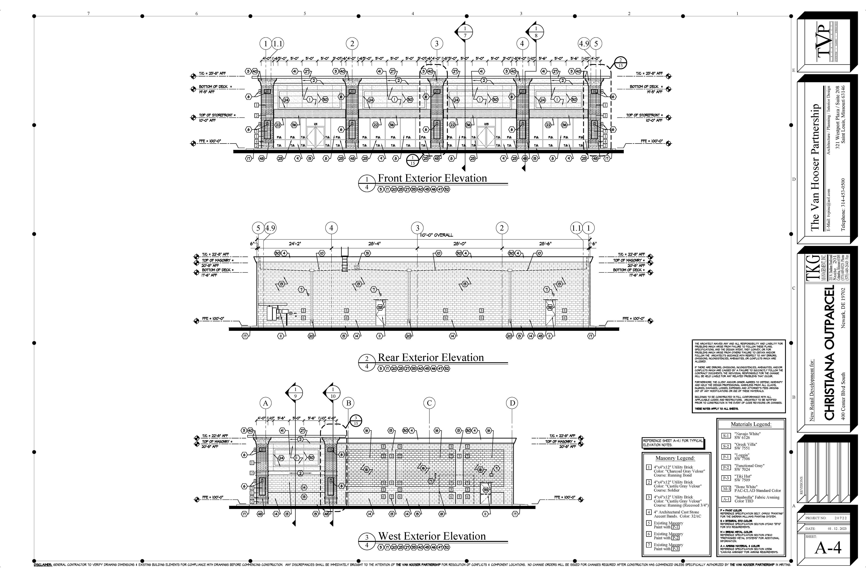
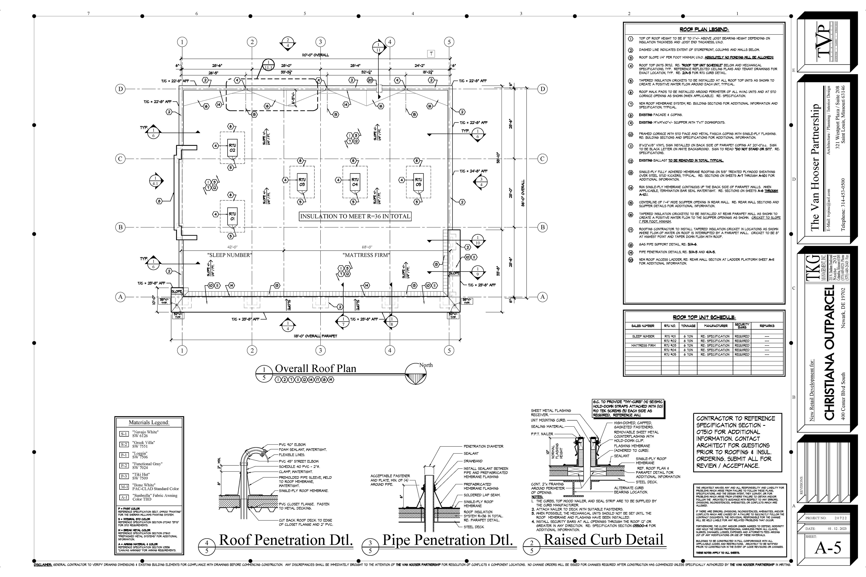
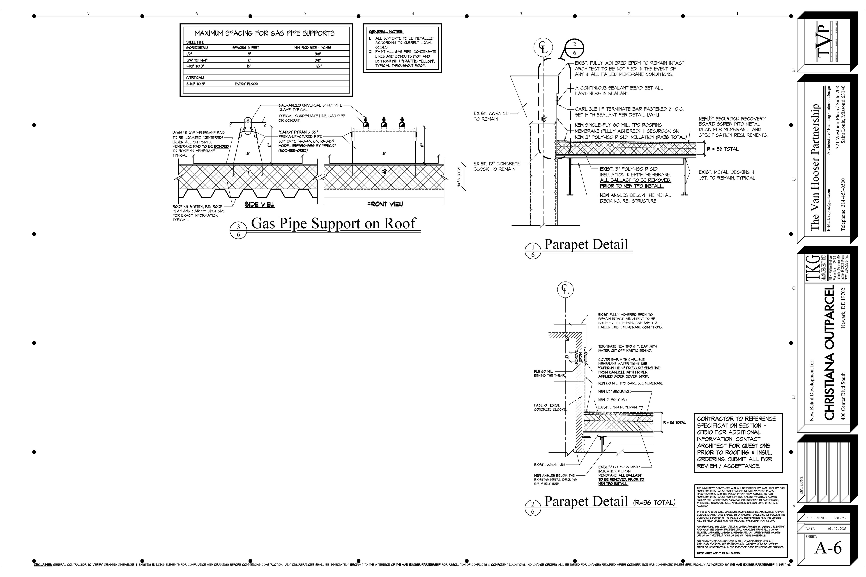
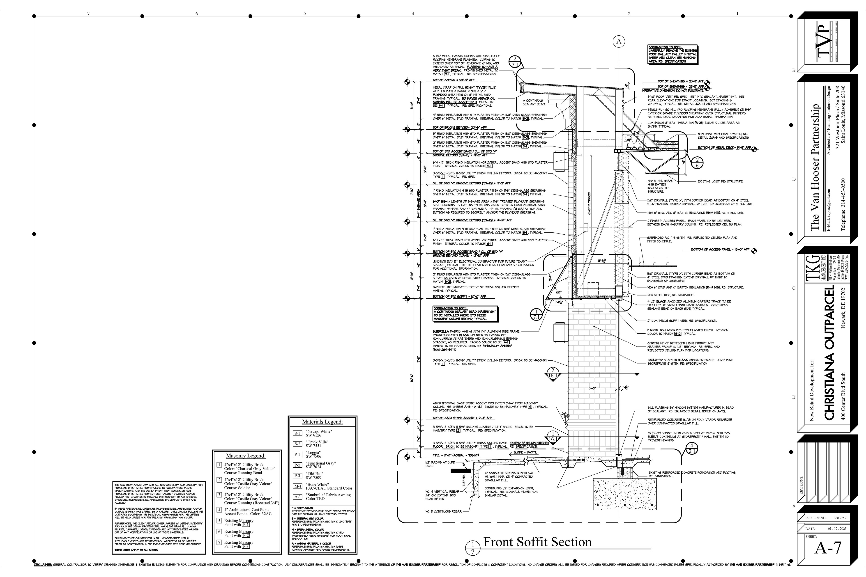

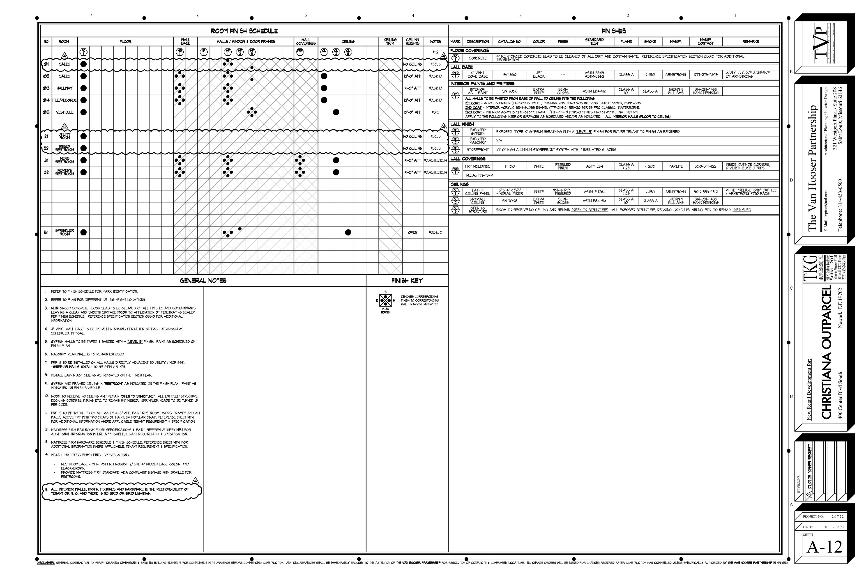
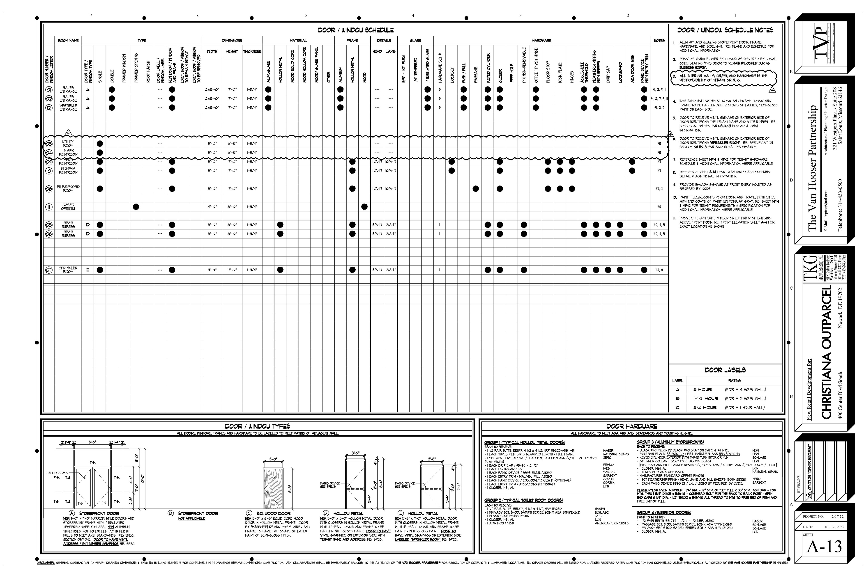
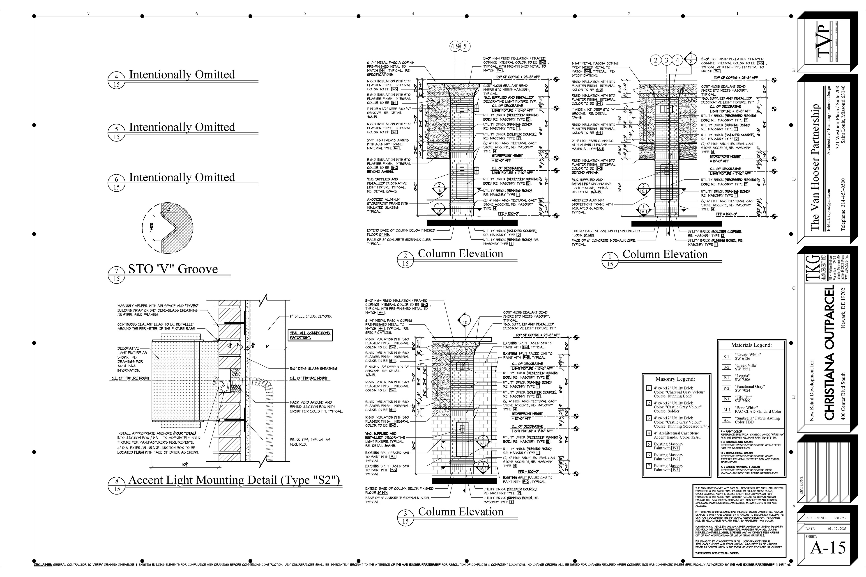
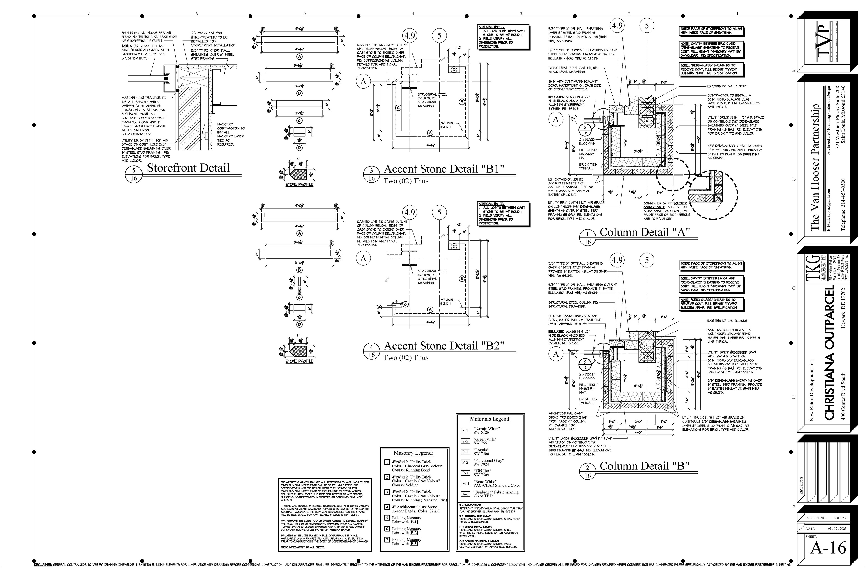
Construction Photos
