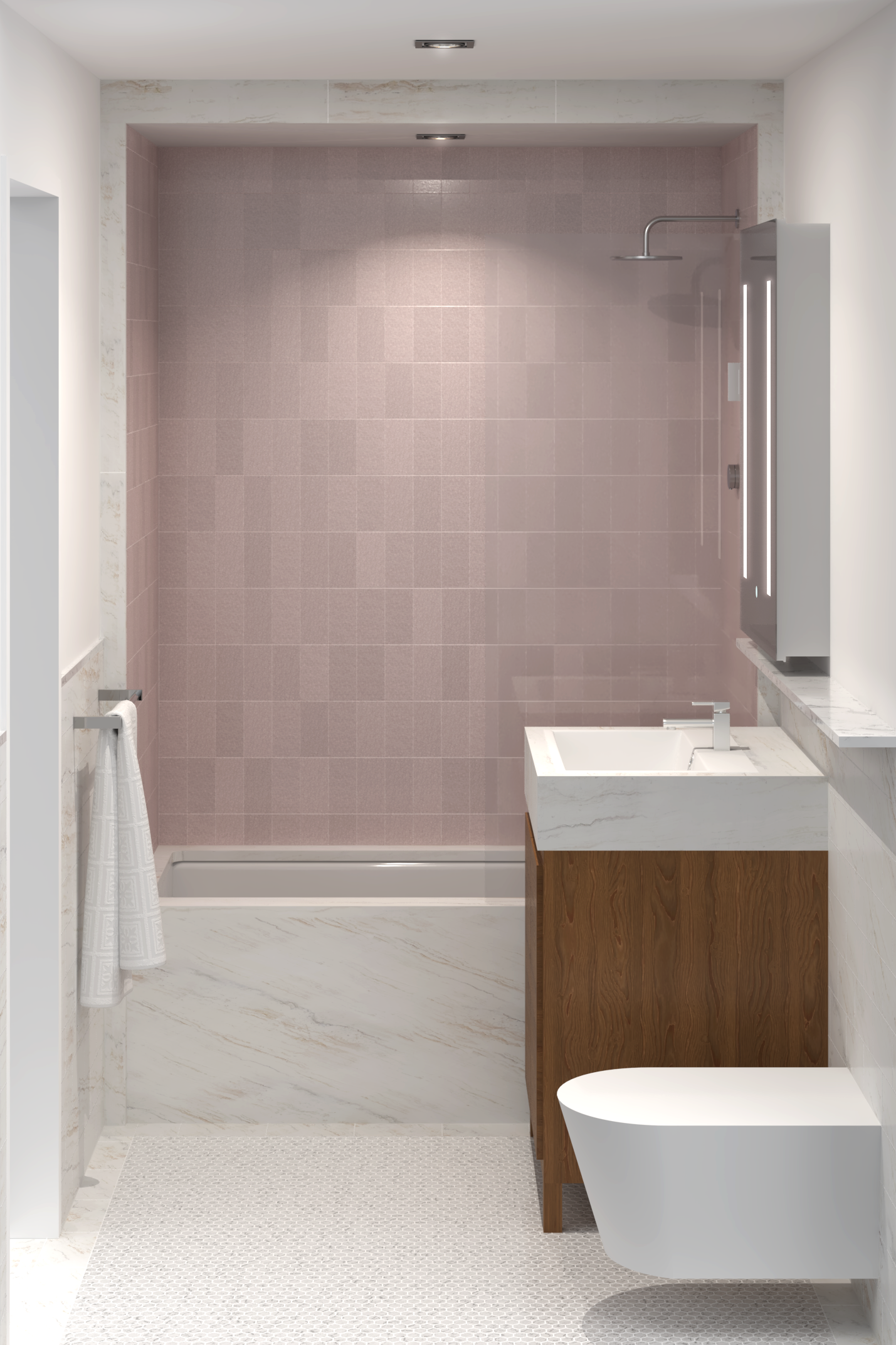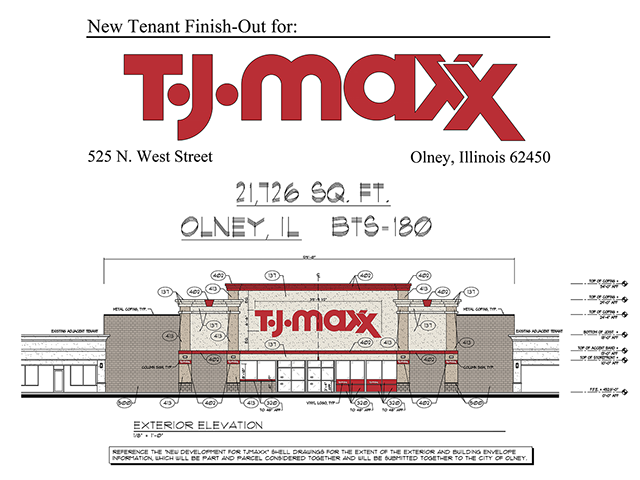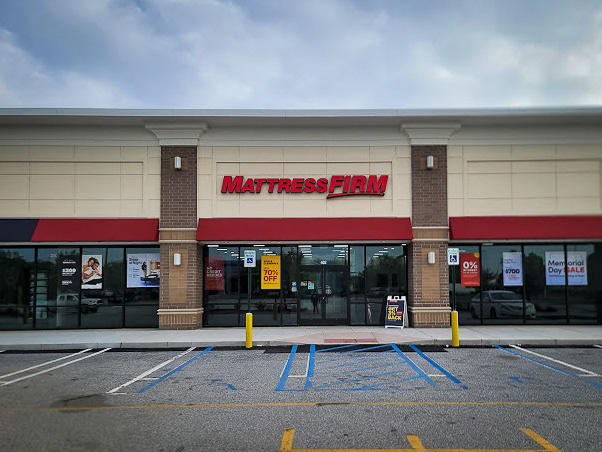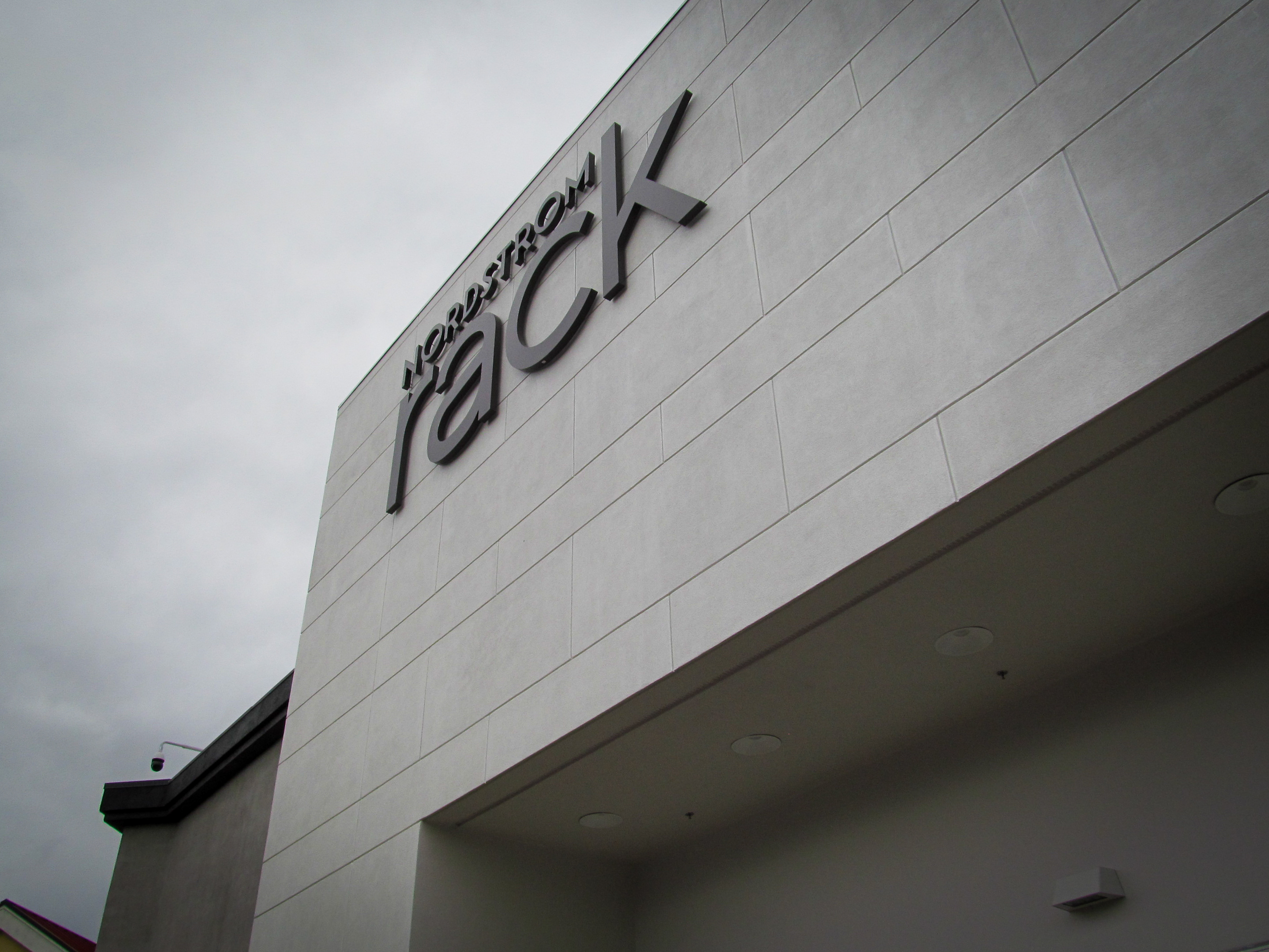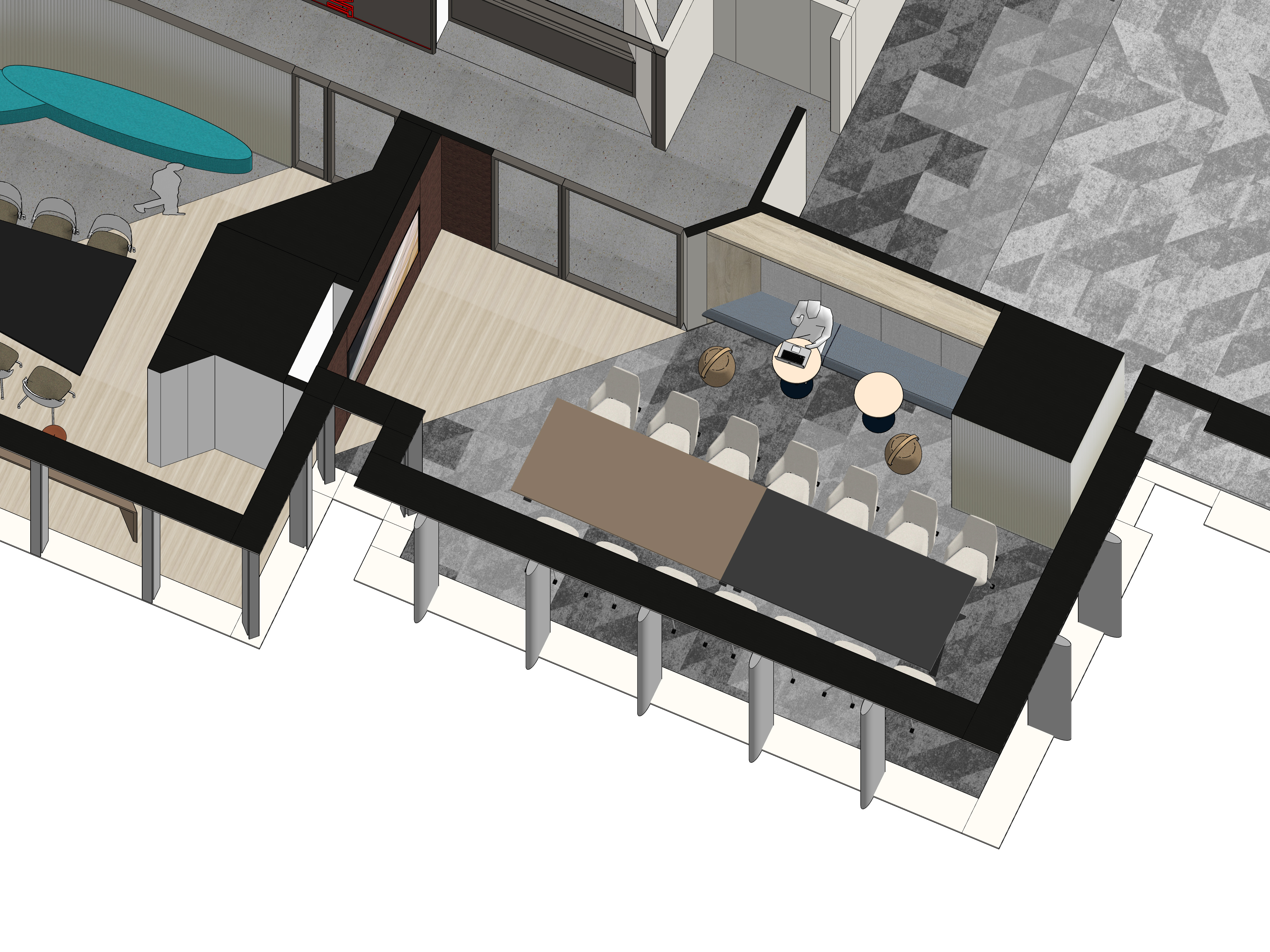Participated Phases: SD
Worked on the design and visualization of multiple custom bathroom layouts for the Riverside Boulevard Residence, including the master, kids, and guest bathrooms. My responsibilities involved developing detailed plans and elevations at 1/2" = 1'-0" scale, exploring multiple design proposals for each space, and refining layouts to optimize functionality, aesthetics, and client preferences. I prepared presentation drawings that showcased different configuration options, material selections, and fixture specs, ensuring that each proposal aligned with the overall residential design concept while meeting the specific needs of each user group.
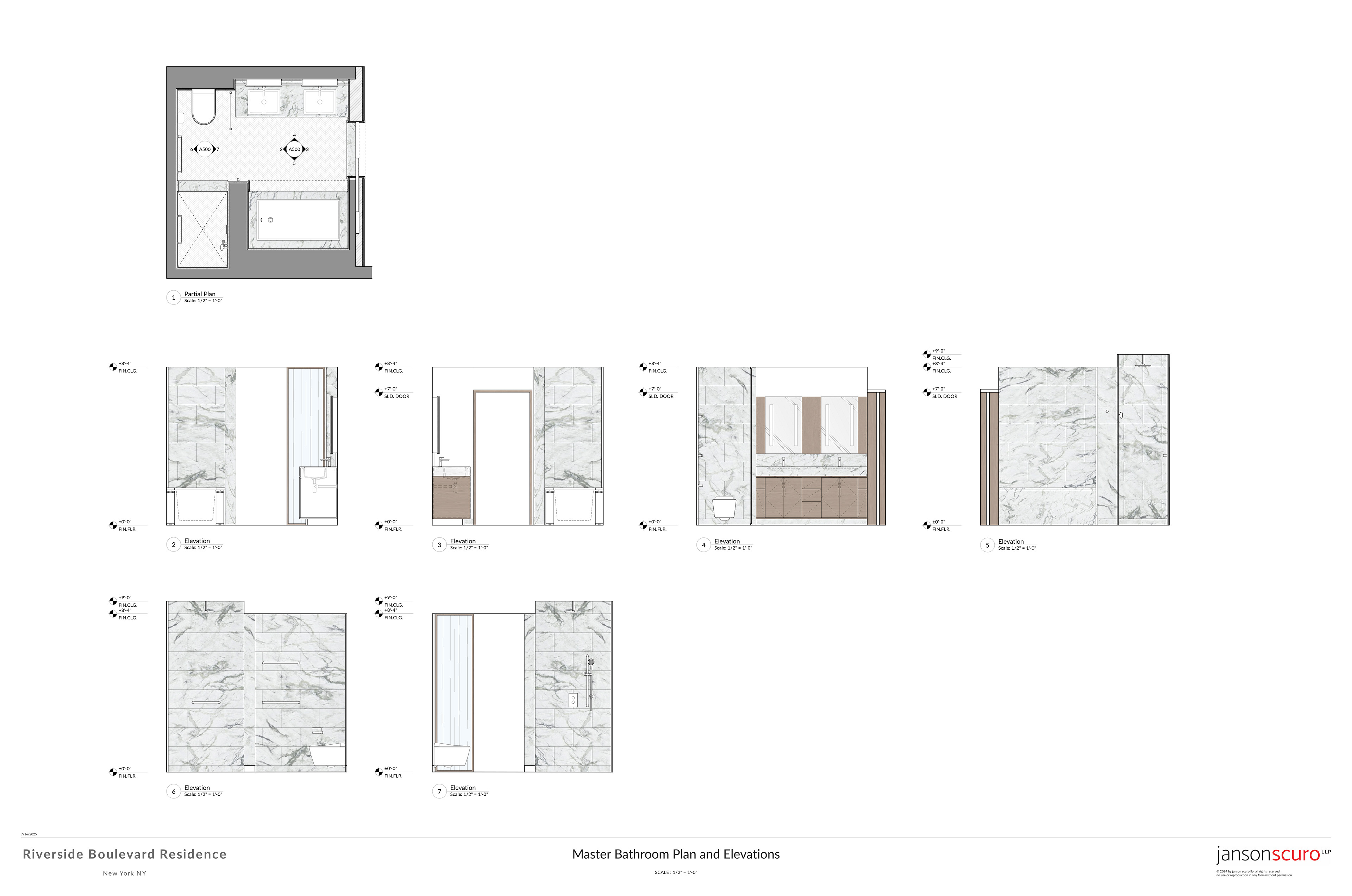
Master Bathroom Plan and Elevations
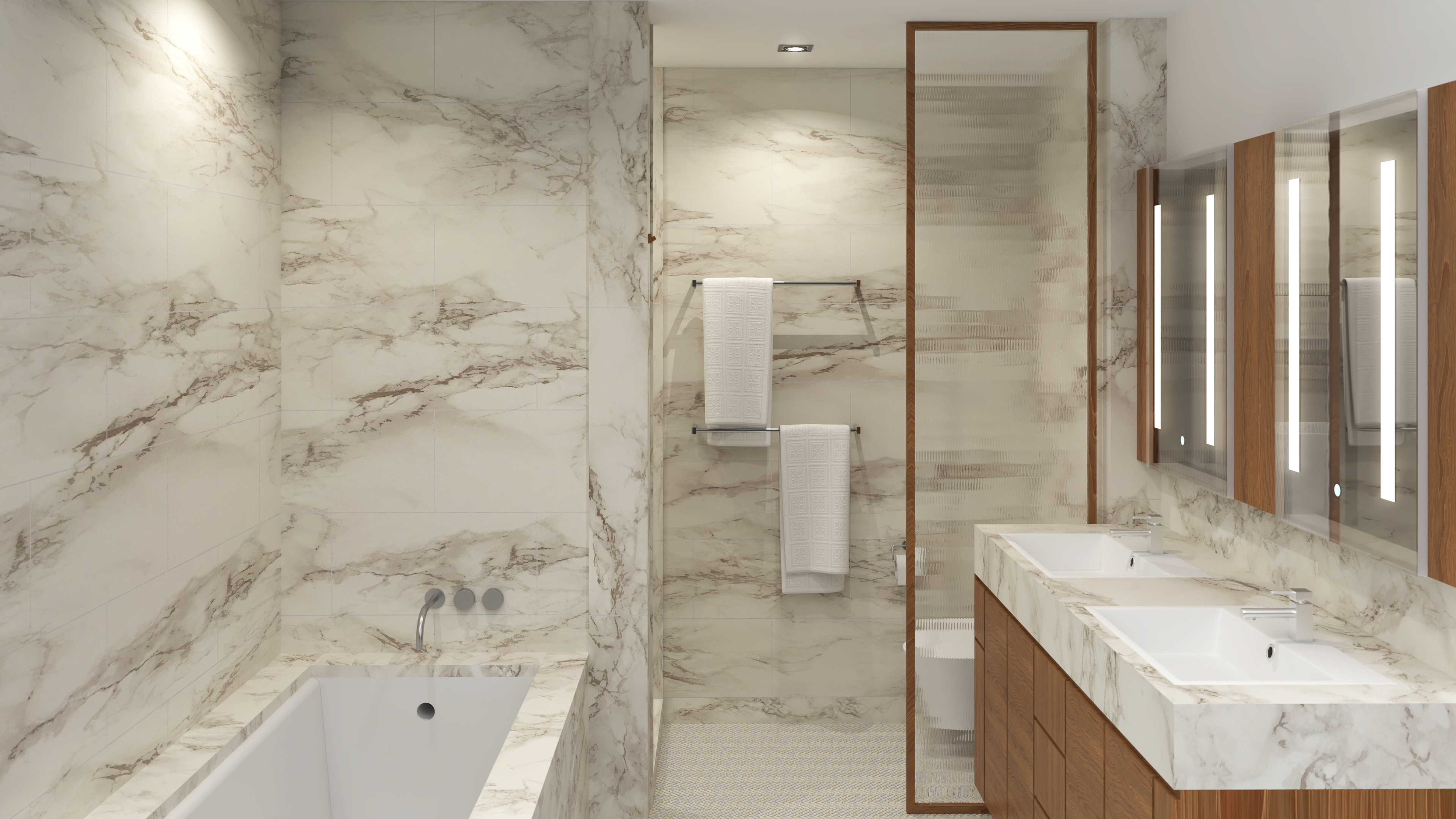
Master Bathroom Proposal Option 1
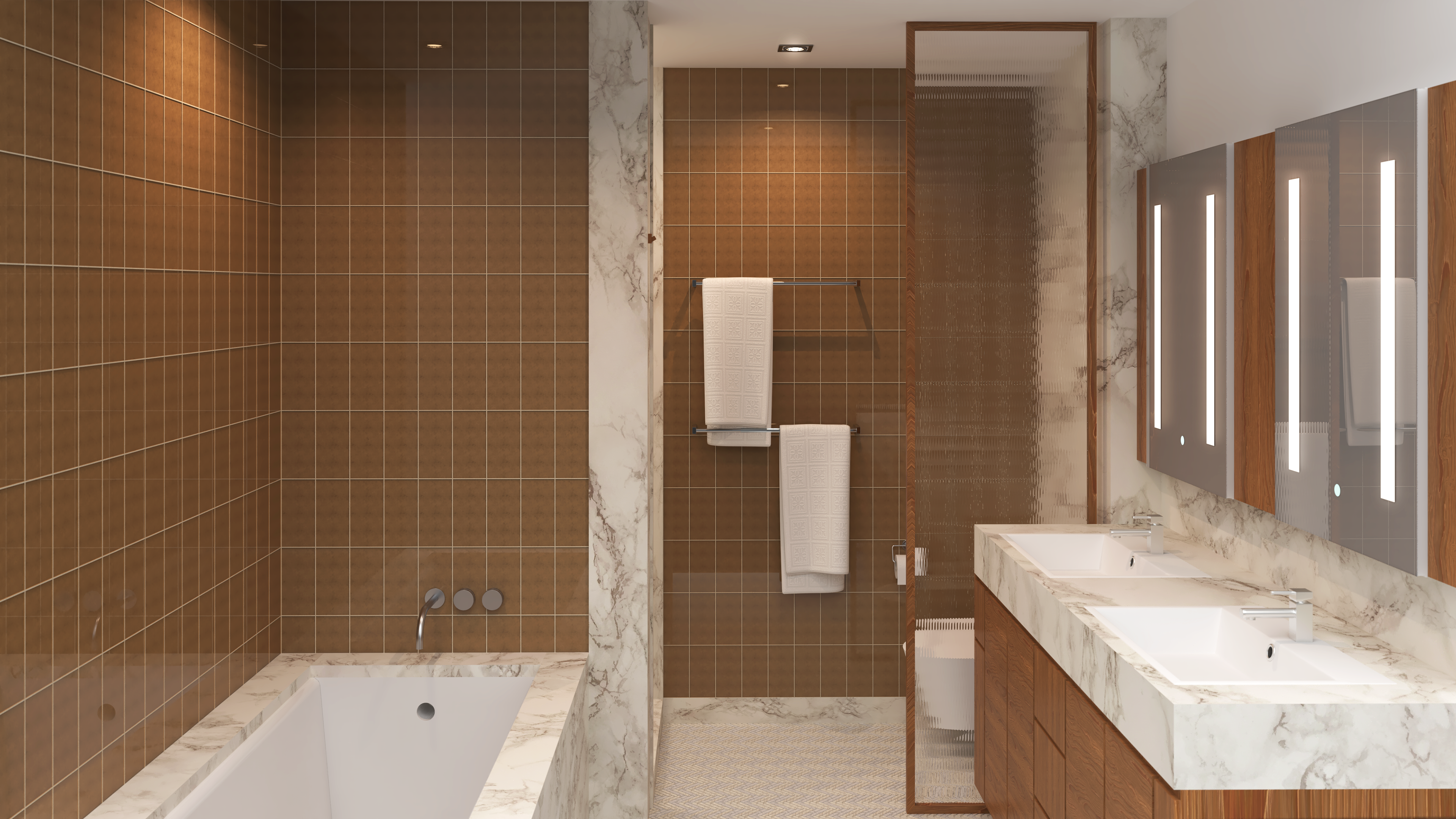
Master Bathroom Proposal Option 2
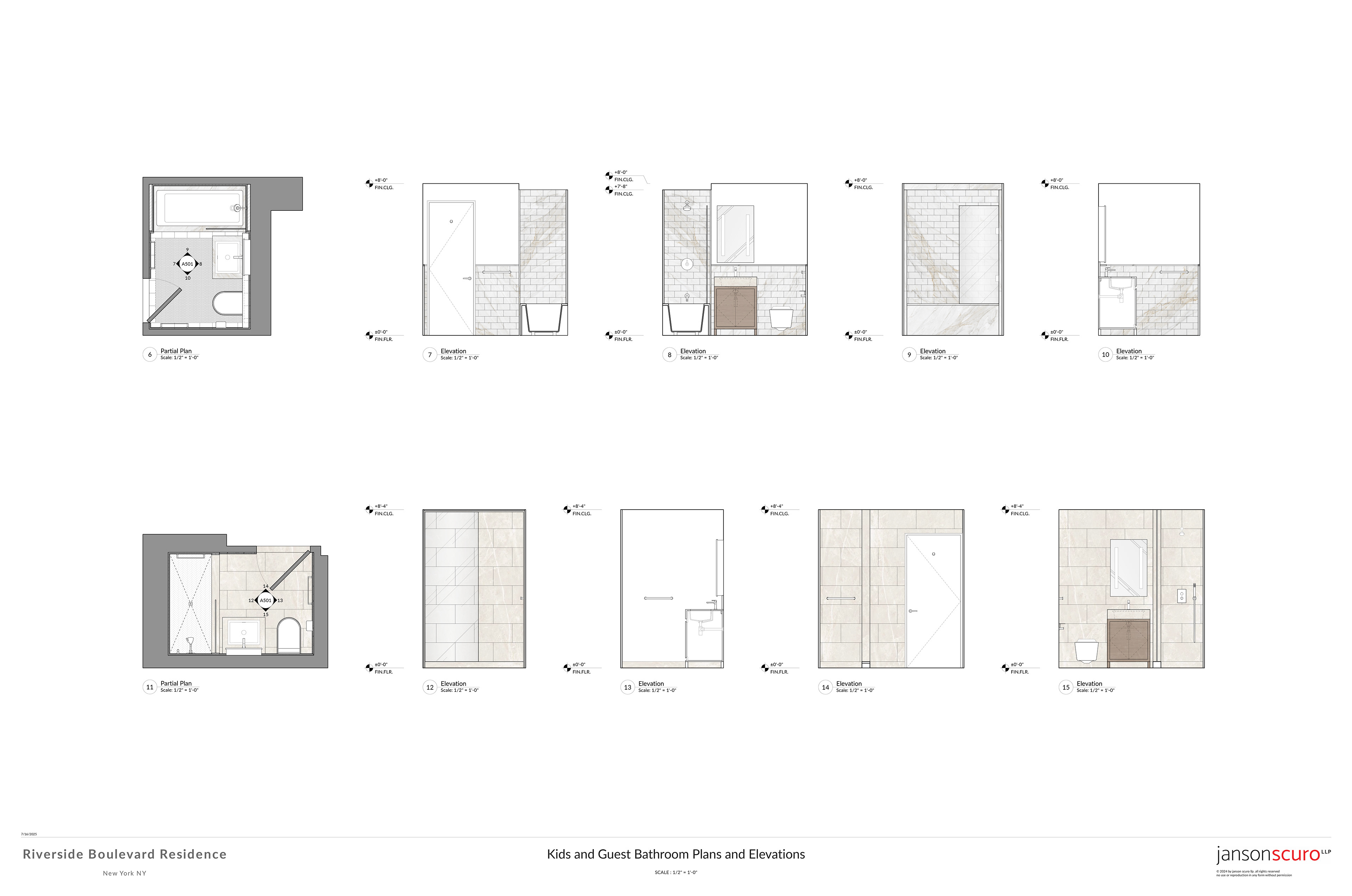
Kids and Guest Bathroom Plans and Elevations
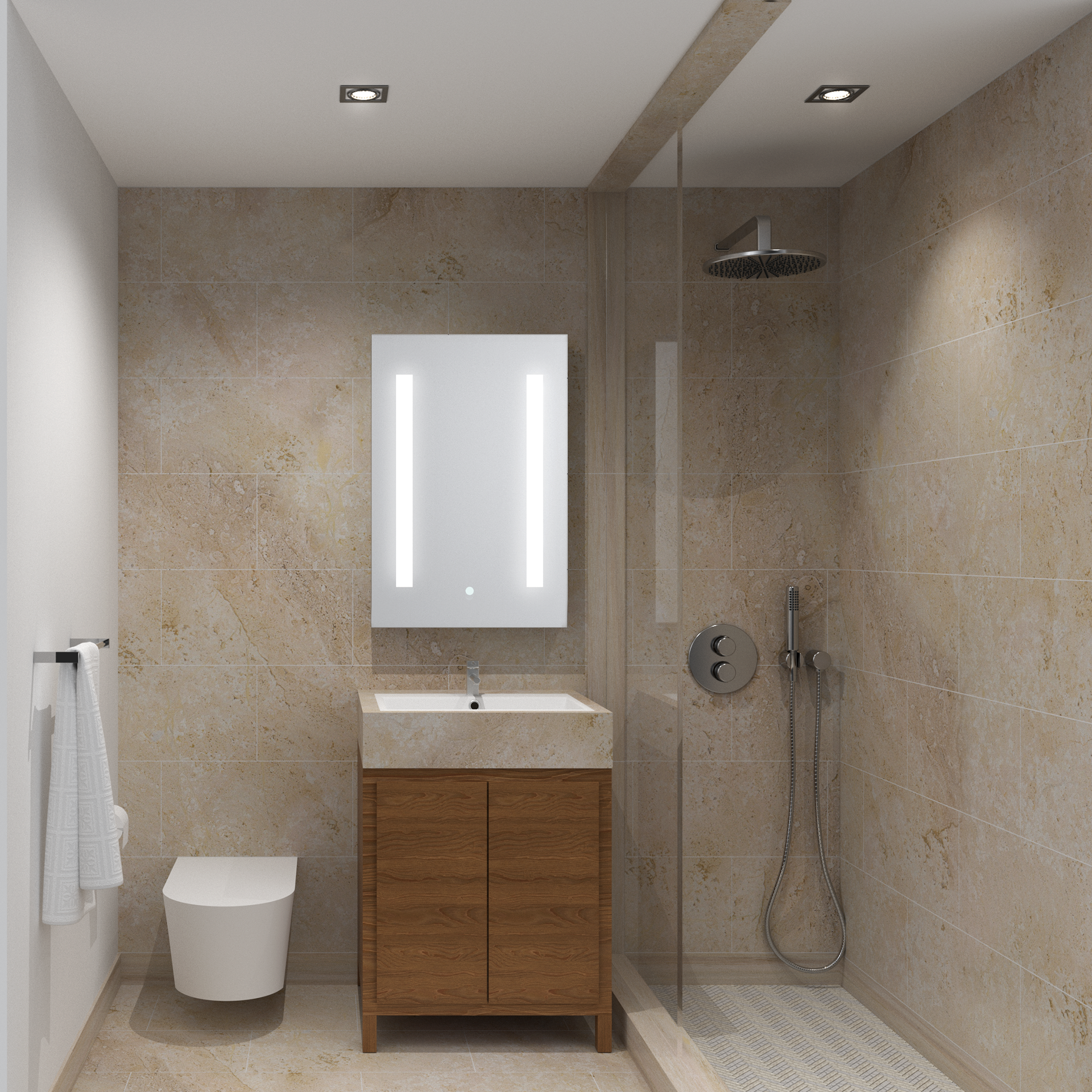
Guest Bathroom Proposal
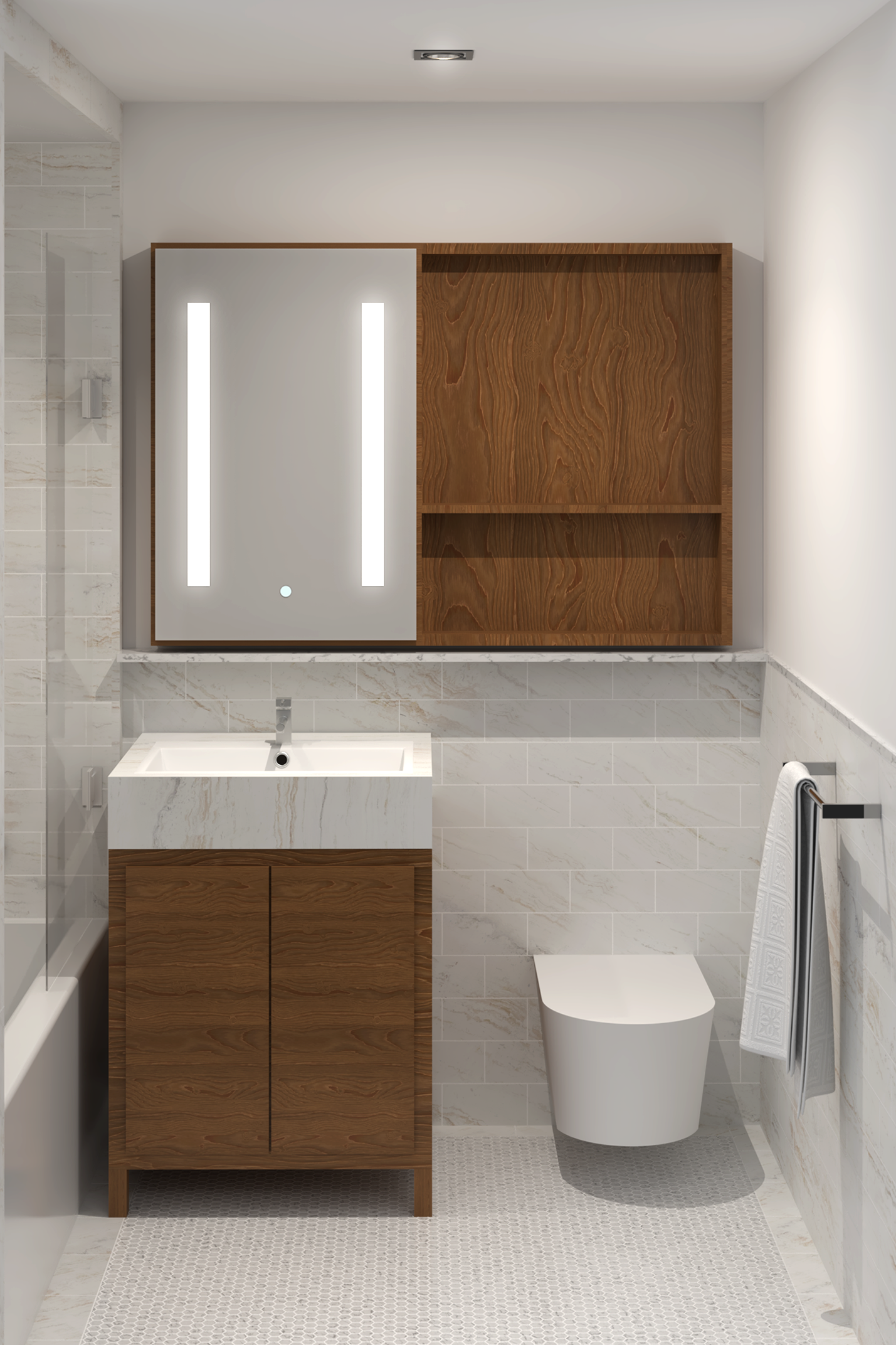
Kid's Bathroom Proposal Options
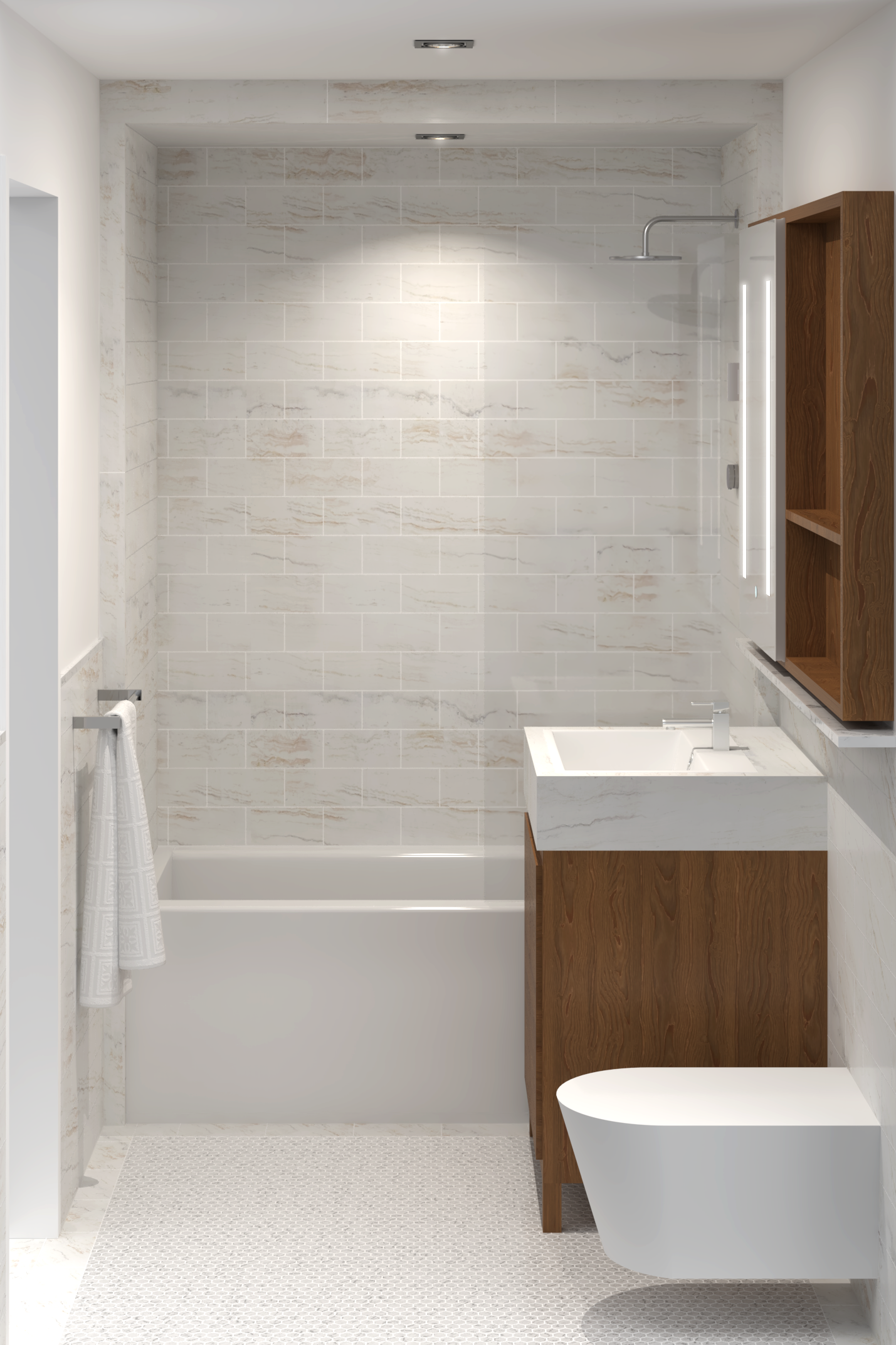
Kid's Bathroom Proposal Options
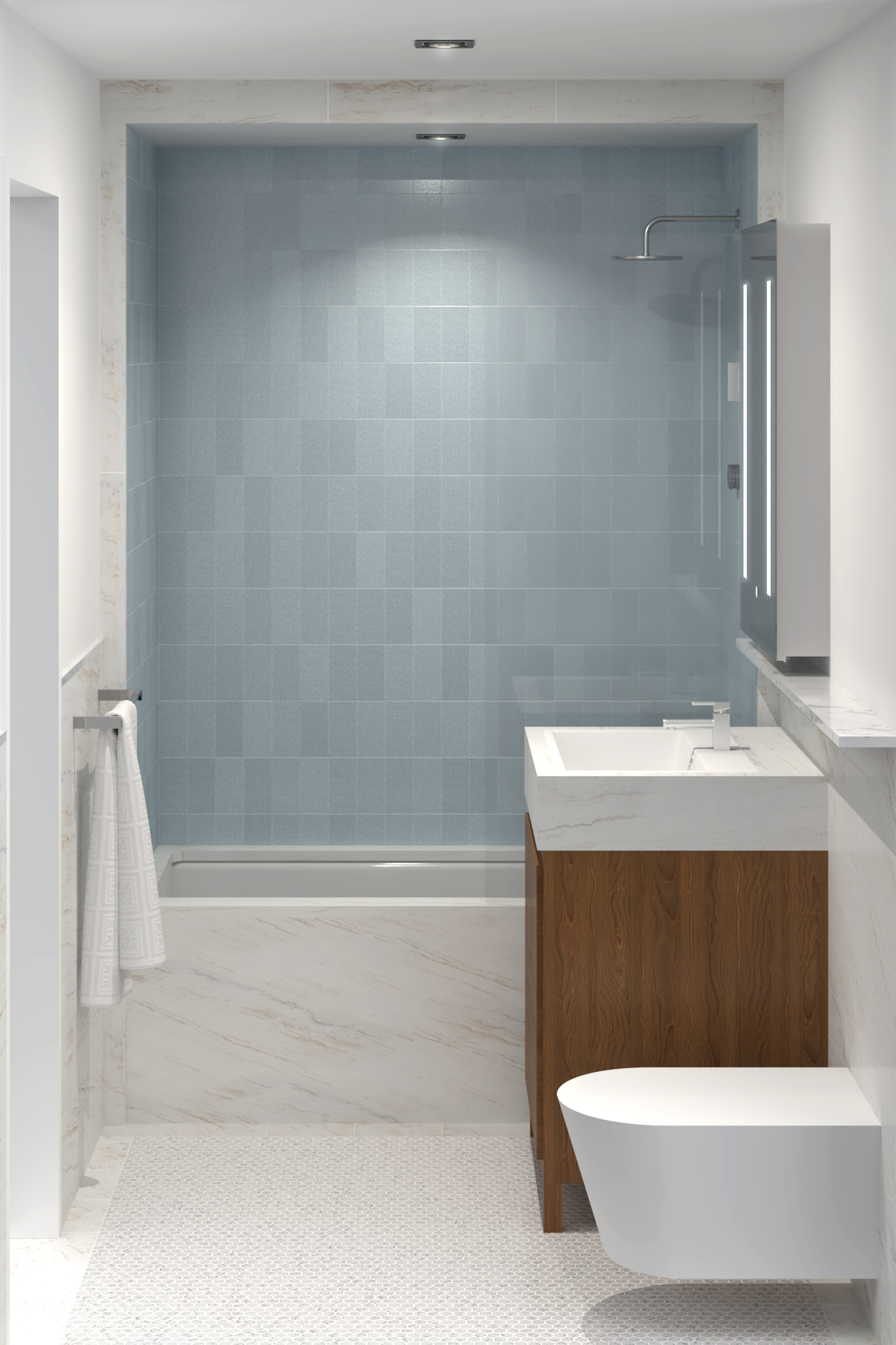
Kid's Bathroom Proposal Options
